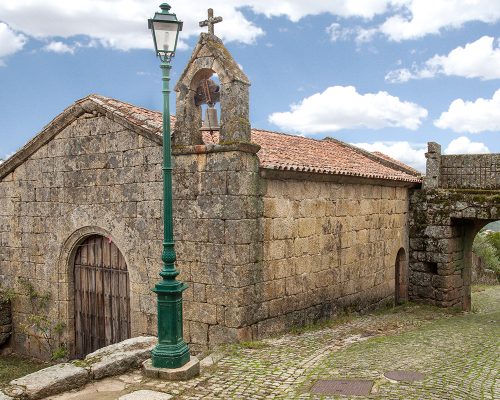Capela do Espírito Santo
Monsanto
Monsanto
This chapel was built on the edge of the symbolic limits of the urban settlement, today called the village, which was created following the consolidation of the Reconquest, leading to the protracted abandonment of the original settlement next to the castle. It also marks the end of the old road that gave access on the east side. This is a 17th-century temple with a plain floor plan, consisting of a nave and the main chapel. There is a doorway with semi-circular arch on the front facade; on the right side there is a simple bell tower. We call attention to the notable ashlar stone work of its walls. On the north side, a door with semi-circular arch was added, which appears to have been repurposed from another building. Inside, a staircase gives access to the small “wall-walk” protected by a parapet where there is a sentry house. This structure is integrated in the so-called “wall of the Count of Lippe”, which was constructed in the aftermath of the Seven Years’ War (post-1763), a wall that originated at the castle and surrounded the village.


