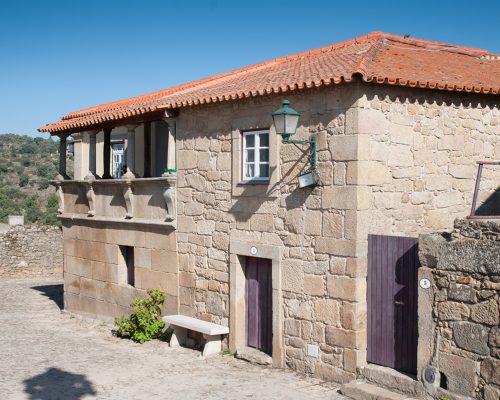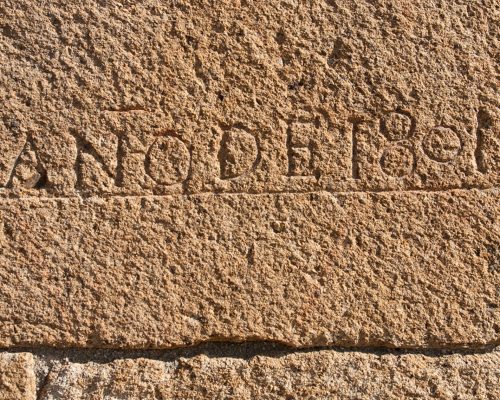House with a Porched Balcony in the Pillory Square
Castelo Mendo
Castelo Mendo
Built in the 16th century, it consists of two floors, with a porch on the façade, the result of a remodelling in the late 1600s. The balcony has a framed parapet and consoles decorated with volutes, on which six columns with Tuscan capitals rest. Three doors open onto this beautiful balcony, one of which is decorated with an ogee (wavy arch that converges at a vertex). The ground floor doors are also a part of this façade, facing Pillory Square. The one on the right, in a more recessed part, is an entry to an expansion of the house, carried out in 1801, based on an inscription preserved on the balcony. A small fountain, located here, is of recent construction. An important testimony to the civil architecture of this Historical Village, the House of the Square, in addition to having been a residence, has been used as a Primary School, Post Office and Civil Parish Council, which still functions there today.



