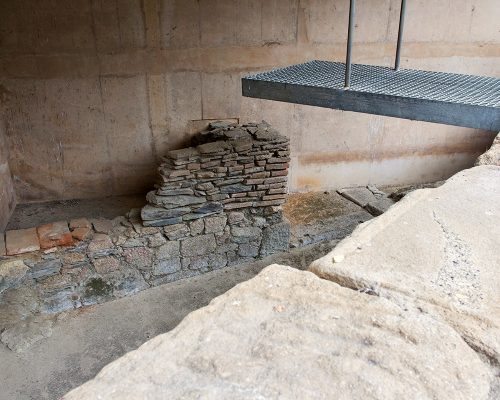Roman House of the Atrium
Idanha-a-Velha
Idanha-a-Velha
A modern concrete structure protects part of a Roman home, excavated as part of the construction of the Epigraphic Archive. These are the ruins of an urban dwelling (domus) belonging to a socially and economically relevant family. The house was built at the end of the 1st century AD and partly demolished with the construction of the city walls in the 4th century. A part of the peristylum (courtyard) and two cubiculae (rooms), whose wide doors opened onto the patio can still be observed today. The frescoes that decorated them are preserved in one of the rooms. At the centre of the peristylum, a tank collected rainwater, which also enabled natural lighting to flood the interior. Columns, preserved in the dwelling, stand in the corners, supporting the framework of the corridor’s covering in the patio. In this type of home, the patio was the focal point of domestic life, but also the place of reception and business, where the dominus (the homeowner) received his clients.


